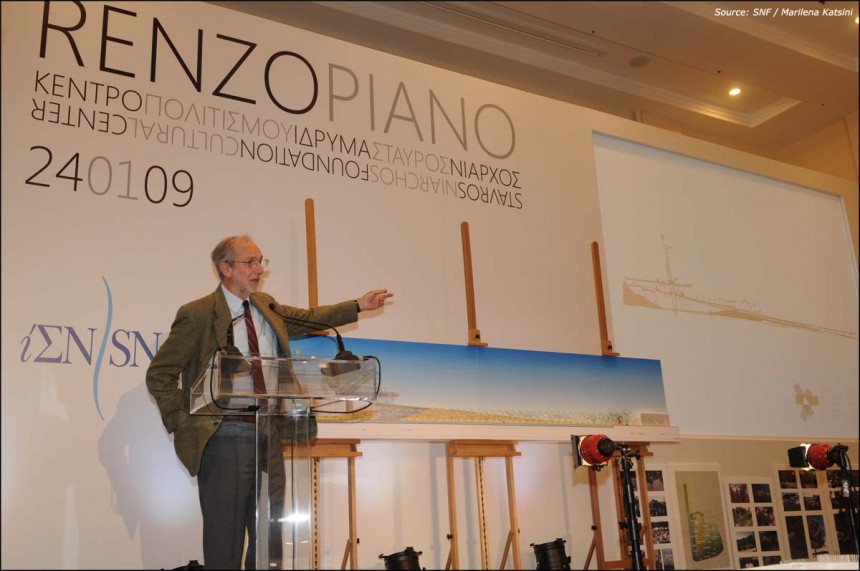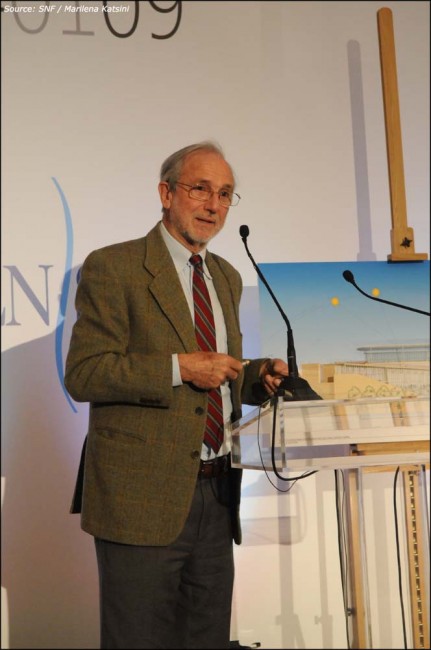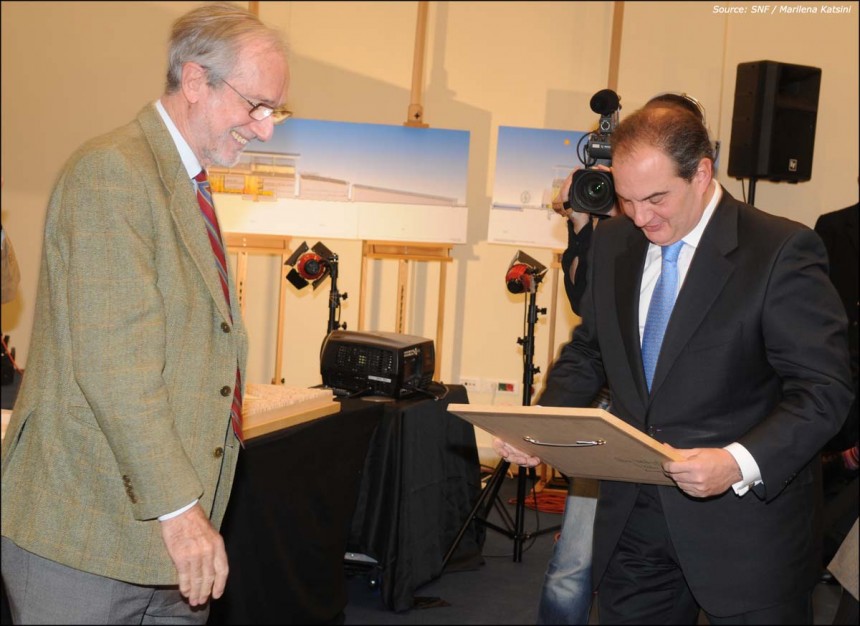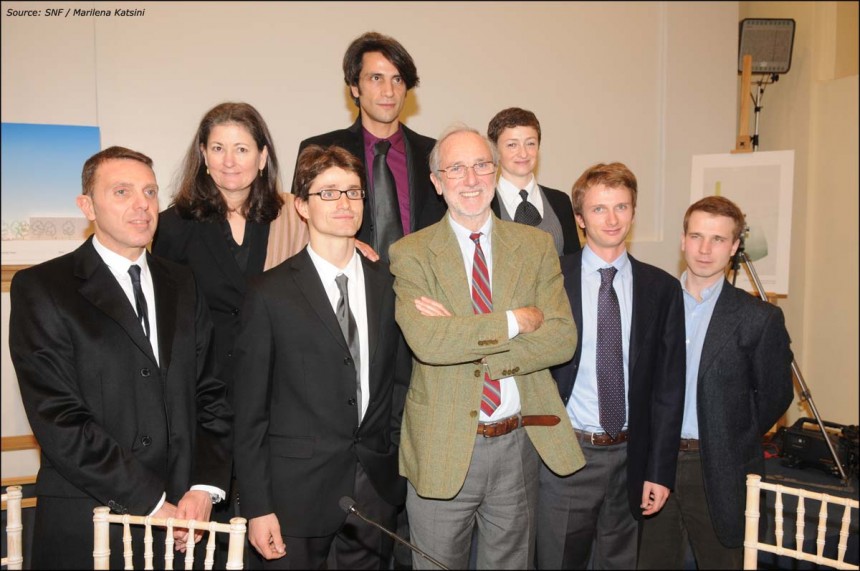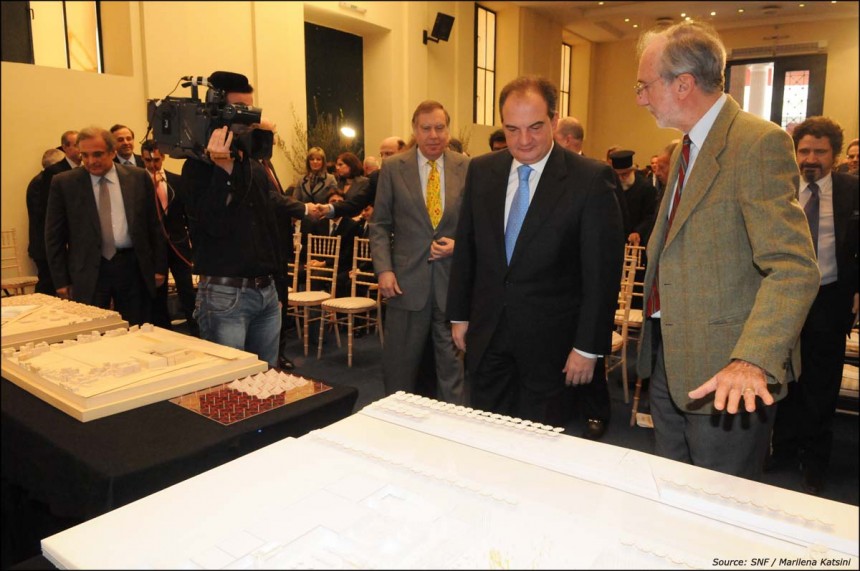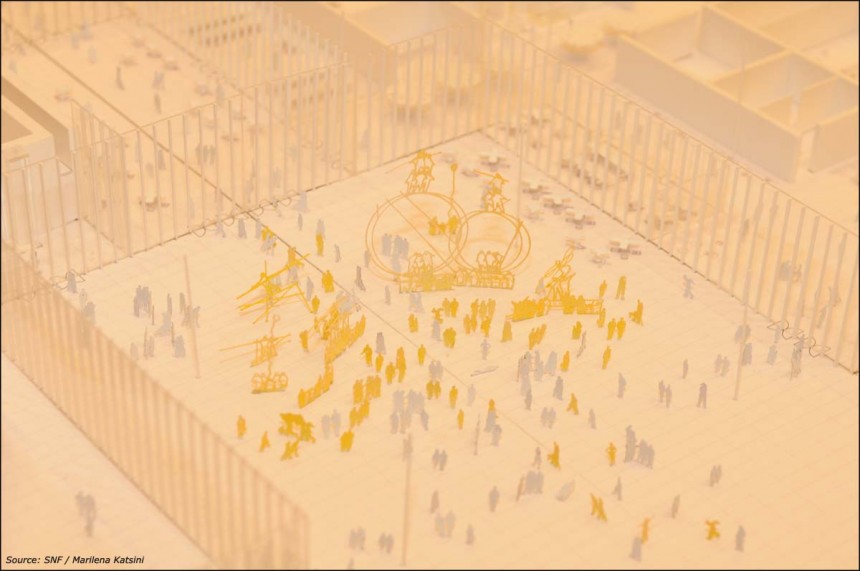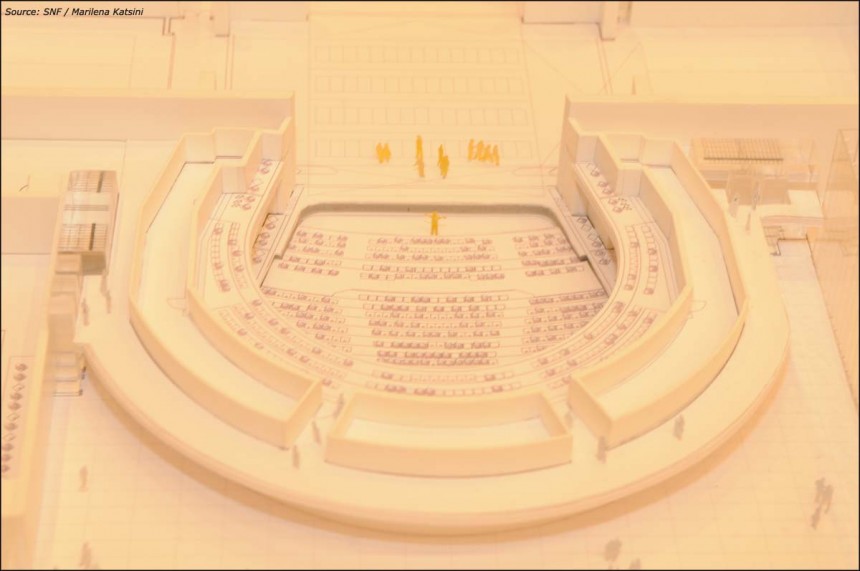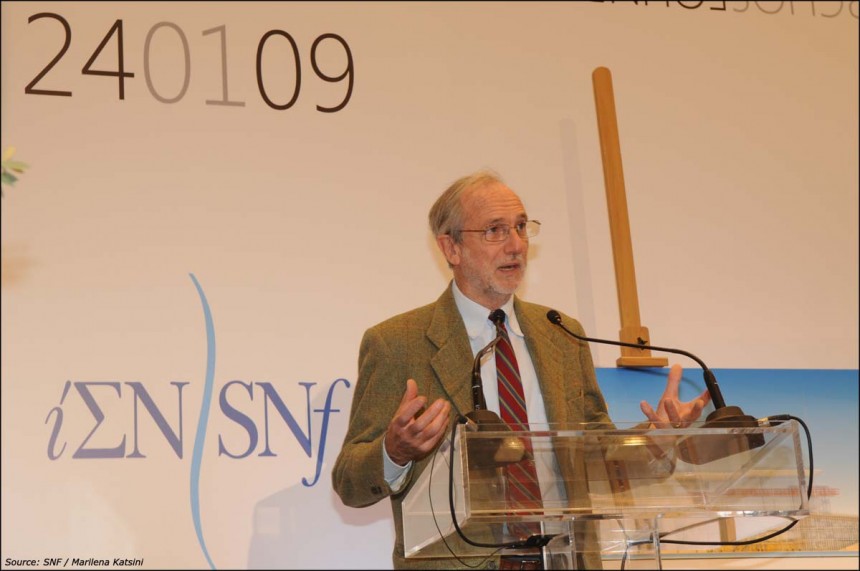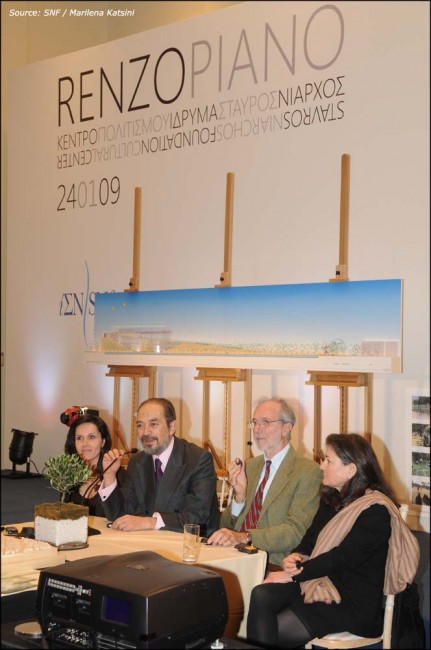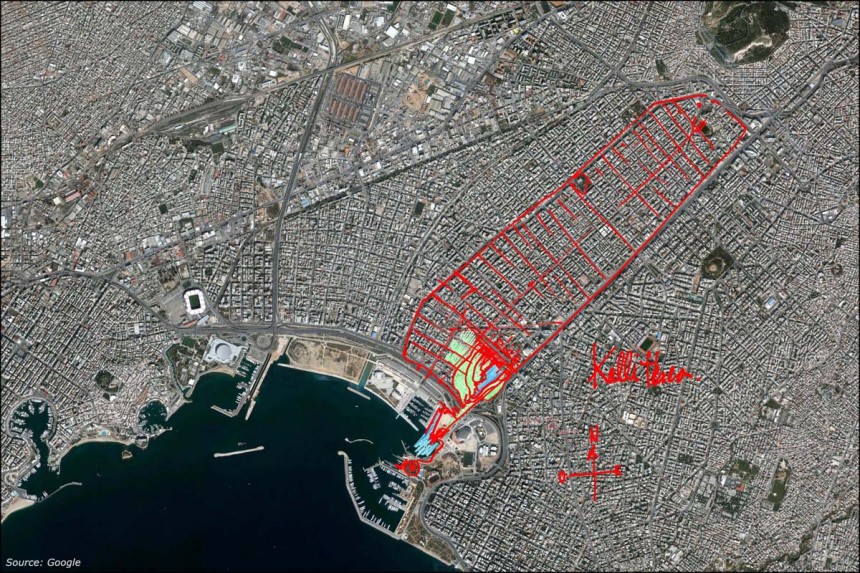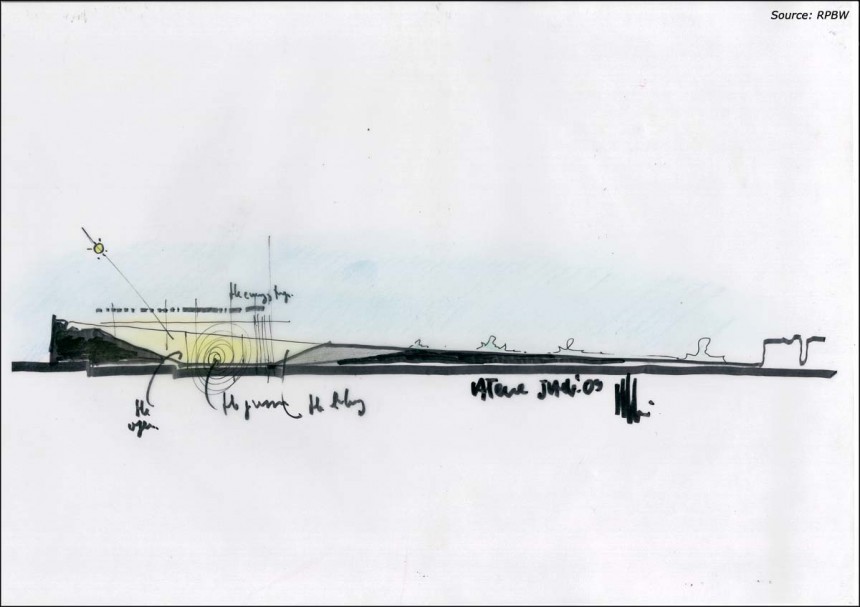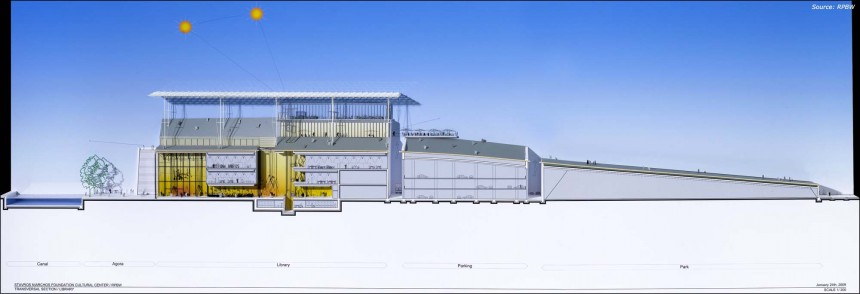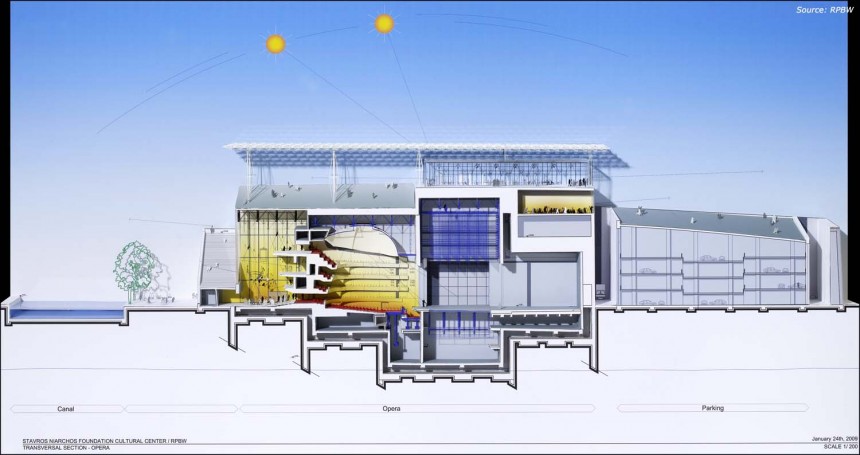Renzo Piano's Environmentally Progressive Concept Design for Athens' Modern Urban Icon, The Stavros Niarchos Foundation Cultural Center (SNFCC)

SNFCC is the first public-private endeavor of its kind with the Greek State and SNF is pleased to have formed a precedent setting relationship to create this new urban icon. Inspired by SNF’s strong ties to Greece and enduring commitment to enriching the lives of citizens from around the world, SNFCC will honor Greek culture by enabling both Greek and global visitors to experience art, education, and green space.
State-of-the-Art & Environmentally Progressive SNFCC will be located at the Faliron Delta area in Athens, Greece and will include the latest in environmentally progressive, state-of-the-art facilities. In addition to increased exposure to the arts and access to green space, both physical and virtual guests will benefit from the technologically advanced library. RPBW also paid particular attention to the accessibility for people of all ages and special needs.
In keeping with SNF’s and RPBW’s mission to create an emissions neutral facility, the project has been conceptualized with the highest standards of environmental sustainability. A pivotal design element that will play a significant role in helping achieve this aggressive standard can be seen in Piano and his Building Workshop’s innovative roof– a series of interconnected photovoltaic cell panels which will cover the structure’s needs, taking advantage of the pure “green” solar and wind energy. SNFCC is also expected to receive LEED certification. LEED addresses all building types and emphasizes state-of-the-art strategies in five areas: sustainable site development, water savings, energy efficiency, materials and resources selection, and indoor environmental quality.
“Athens’ First Port”
Another fundamental attribute incorporated into SNFCC is the sea, which has played an important role in Greece’s history and culture. To draw in the sea’s sense of light, limitless opportunity and exploration, a canal will run parallel to the existing Espalanade. Within the border of SNFCC, the canal will provide visitors a chance for family gatherings, activity, and relaxation, also playing the role of levee.
“We were extremely honored by the Stavros Niarchos Foundation’s invitation to play a role in such a generous gift to Greece,” noted Renzo Piano. “The Cultural Center’s proximity to water, and the natural warm breezes and light of Athens were particularly inspiring during the design process. It was immediately clear that we must take advantage of all these elements to ultimately design a zero emissions building that expresses movement and energy.”
SNFCC is expected to open in 2015 and its construction will be funded exclusively by SNF with an approximate budget of 450 million Euros, pursuant to a Memorandum of Understanding executed with the Greek State. A final agreement with the Greek Government describing the work was signed commencing the project. Once completed, the project will be turned over to the Greek State. The site is approximately 187,800 square meters.
About Renzo Piano and RPBW
(www.rpbw.com)
Renzo Piano was born in Genoa, Italy, in 1937, into a family of builders. He has maintained strong sentimental and cultural ties with his hometown. Genoa’s historic center, its port and its connection to the sea, and his father’s trade activities deeply influenced the young architect’s perspective. During his studies at the Milan Polytechnic, Renzo Piano worked at Franco Albini’s workshop. He graduated from the University in 1964 and began working with experimental lightweight structures and basic shelters.
Between 1965 and 1970, Piano traveled extensively to the United States and the United Kingdom. In 1971, he founded “Piano & Rogers” jointly with Richard Rogers, and together they won the competition for the Centre Georges Pompidou in Paris, where Piano currently lives. From the early 1970s until the 1990s, he collaborated with engineer Peter Rice and established “Atelier Piano & Rice” in 1977.
In 1981, Piano founded the “Renzo Piano Building Workshop” (www.rpbw.com), employing a hundred people with offices in Paris, Genoa and New York.
Piano’s projects include, among many others, the Cultural Centre Georges Pompidou in Paris; the regeneration of Genoa’s old port; the redevelopment of Potsdamer Platz in Berlin; the Kansai International Airport Terminal in Osaka; the Beyeler Foundation Museum in Basil; the Centre Paul Klee in Bern. His most recent projects, including the New York Times’ newly-established headquarters in New York City (2008) and the California Academy of Sciences’ sustainability-oriented compound (2008), are indisputable proof that Piano’s art matures, but his gaze remains adolescent and uncompromising. Renzo Piano’s many awards include the Pritzker Architecture Prize (1998); the Medaille d ’Or by the International Union of Architects (2002); and the Gold Medal by the American Institute of Architects (2008).
